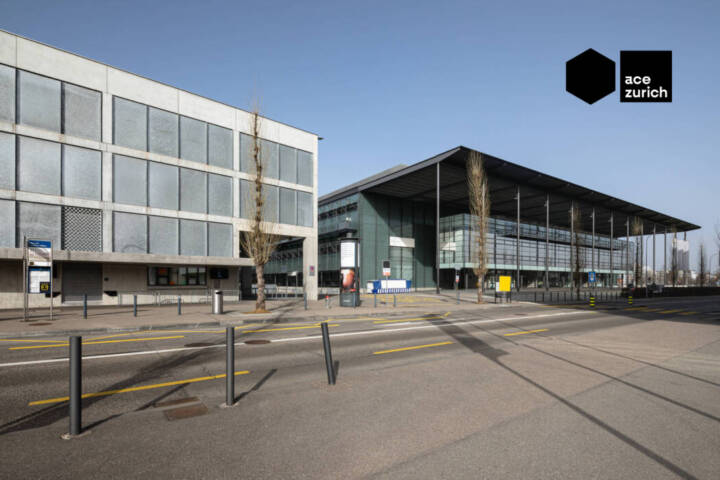Our premises have a total usable area of 30,000 m2, divided over seven exhibition halls. Whether for trade fairs, exhibitions, congresses, shareholder meetings or corporate events – we will be delighted to provide the appropriate infrastructure for your event. The individual rooms in our exhibition building can be combined as required.
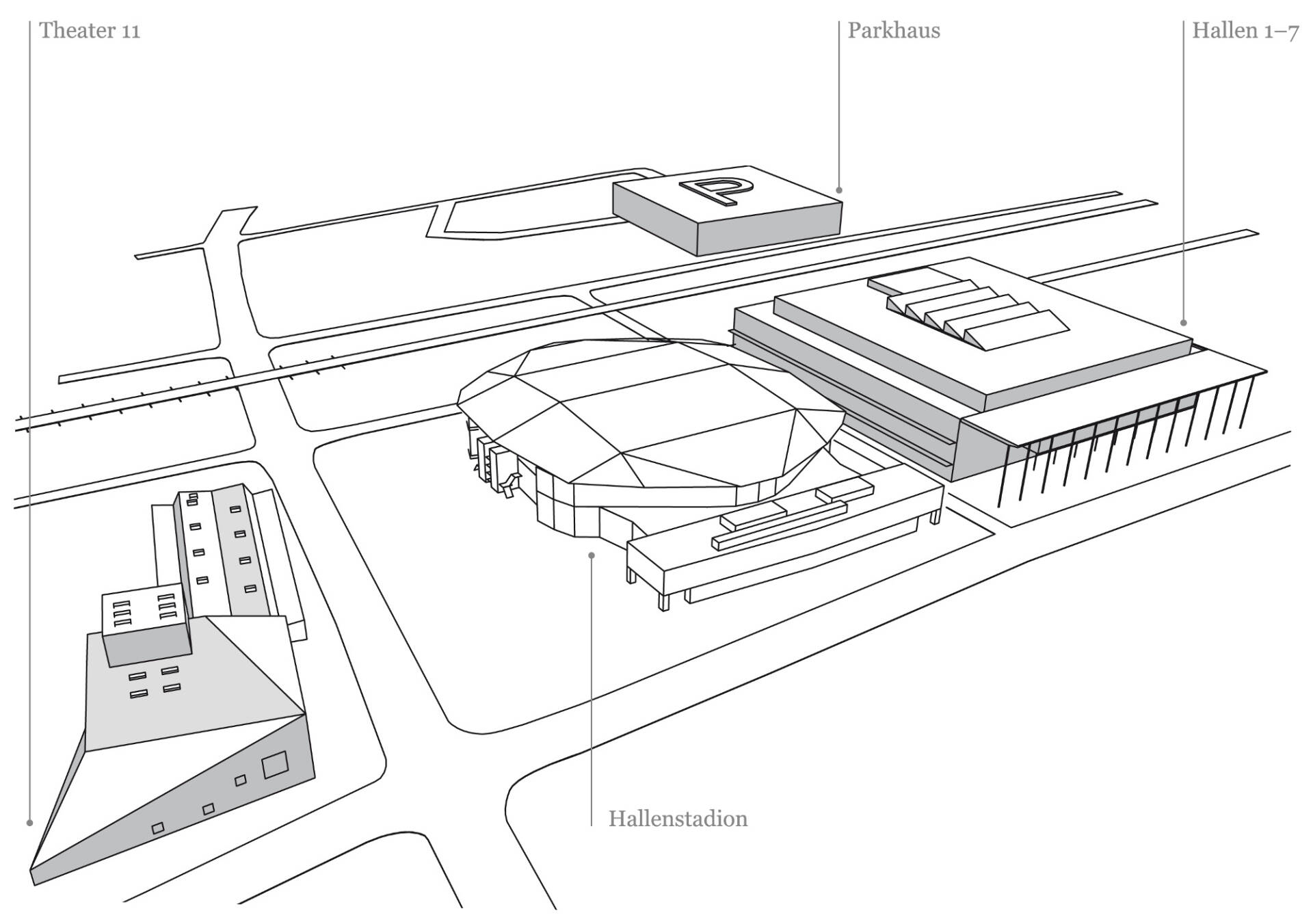
Our halls and rooms at a glance
Halls 1 + 2
- Floor area: 9’140 m²
- Hall 1: 4’430 m²
- Hall 2: 4’710 m²
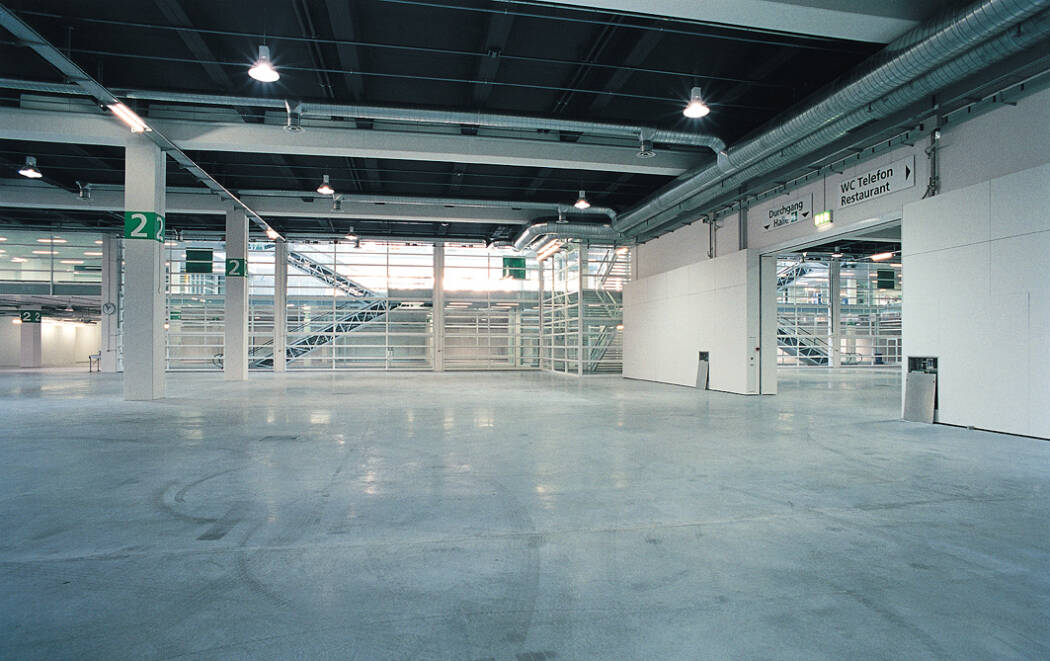
Halls 3 + 4
- Floor area: 7680 m²
- Hall 2: 3’840 m²
- Halle 4: 3’840 m²
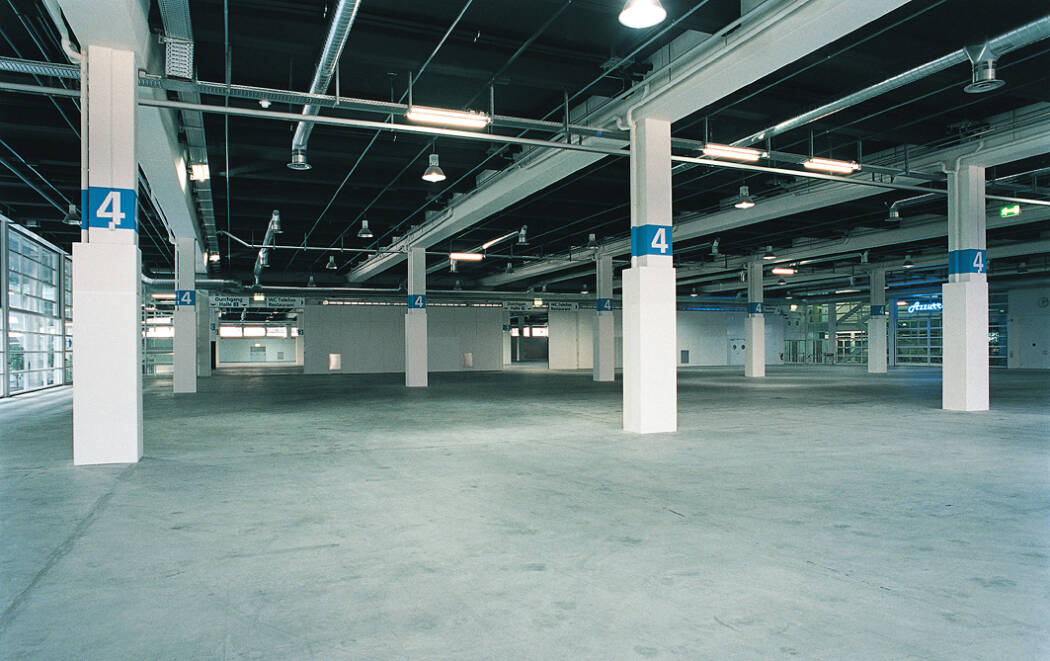
Halls 5 + 6
- Floor area: 7’576 m²
- Hall 5: 3’788 m²
- Hall 6: 3’788 m²
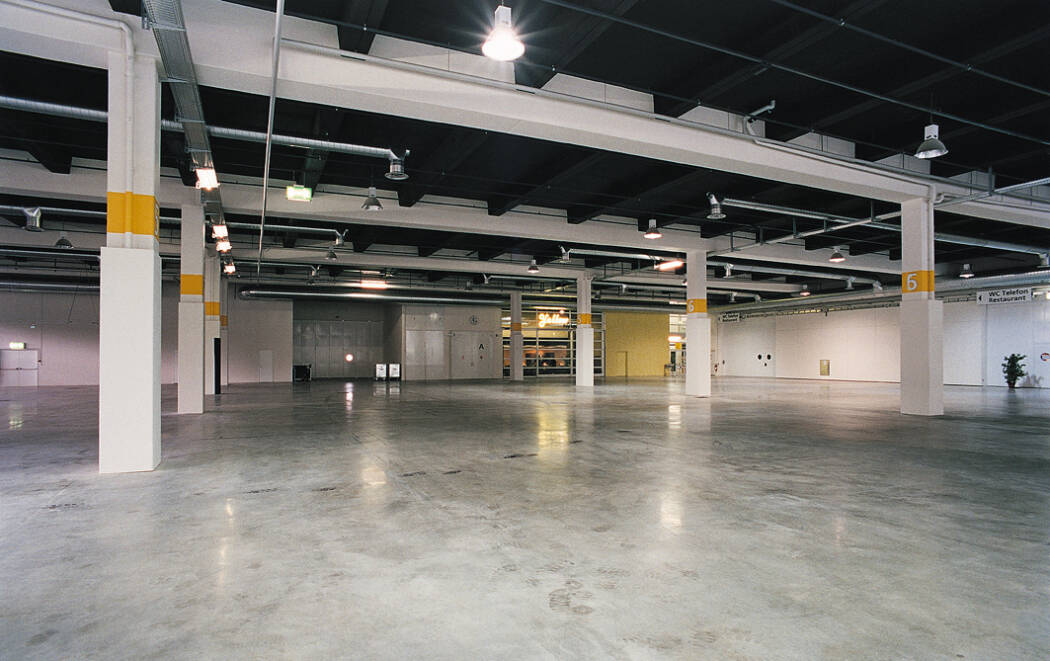
Hall 7
- Floor area: 2’565 m²
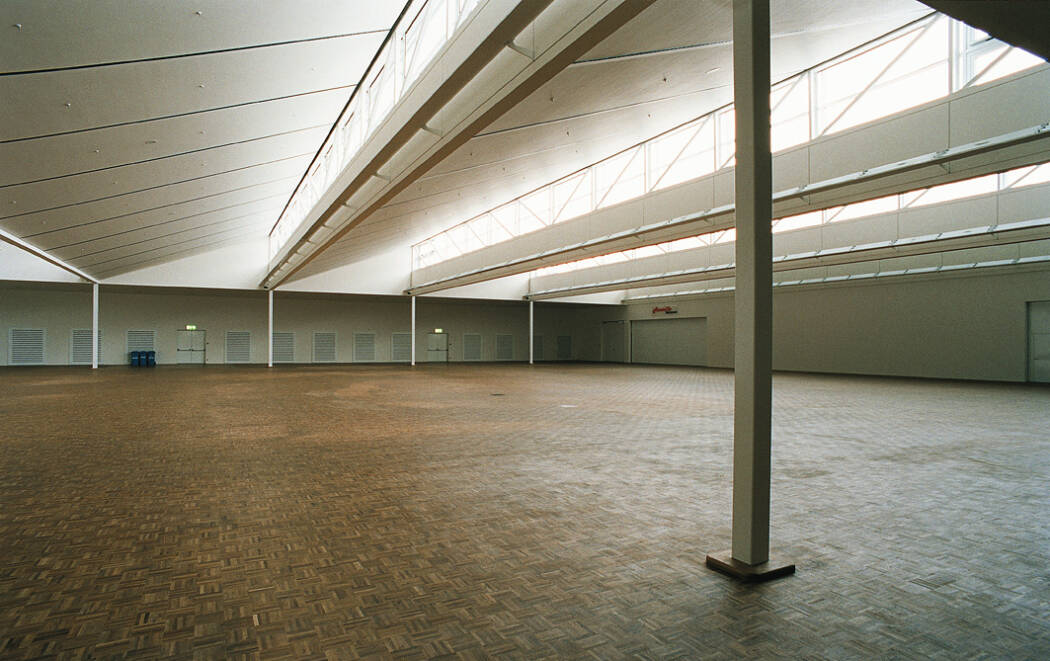
Conference rooms
- K1: Floor area: 80 m²
- K2: Floor area: 75 m²
- K3: Floor area: 153 m²
- K4: Floor area: 75 m²
- K5: Floor area: 80 m²
- K6: Floor area: 100 m²
- K7: Floor area: 100 m²
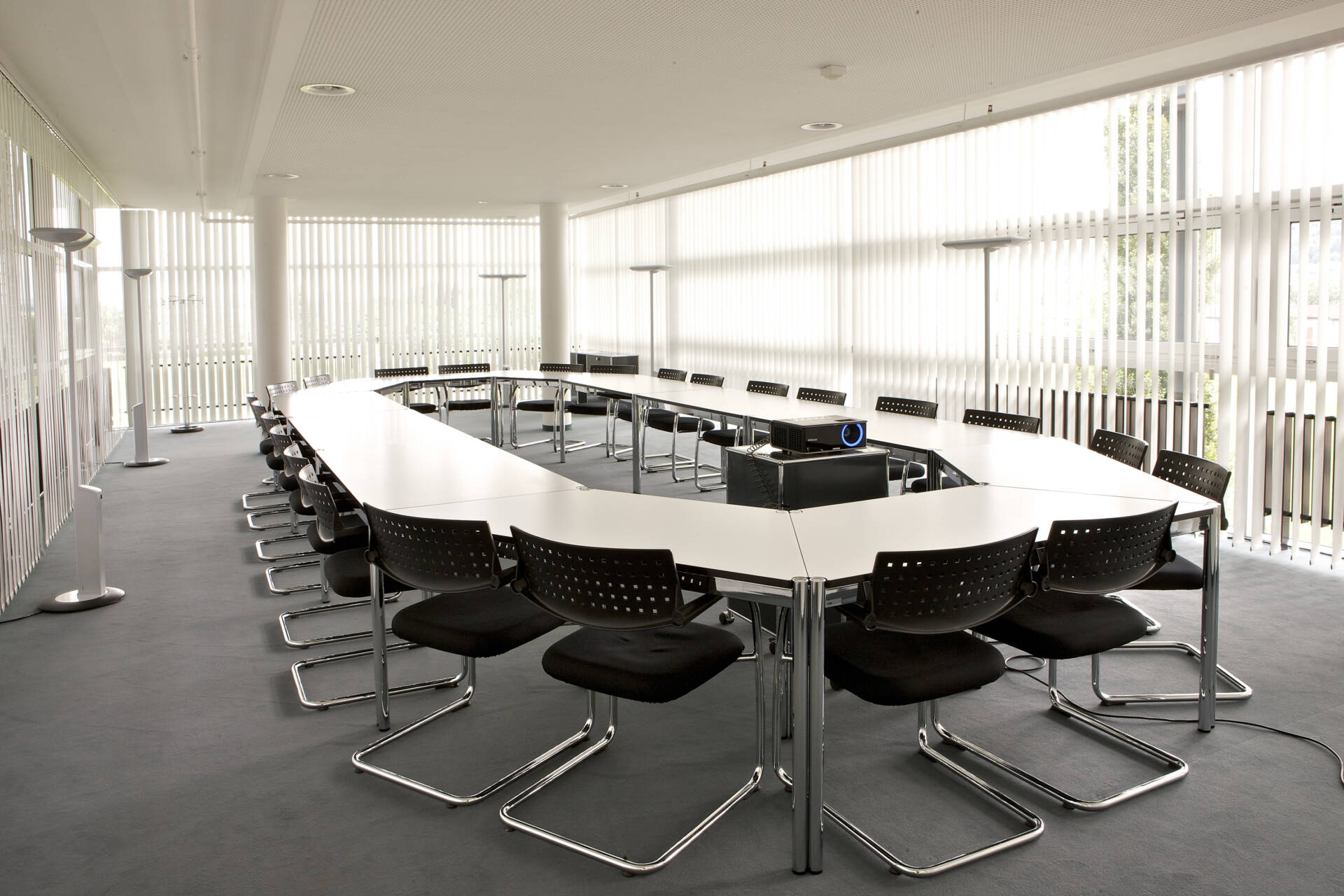
We would be happy to welcome you for a site inspection at our premises in Oerlikon, but you also have the opportunity to explore our location on a virtual tour.
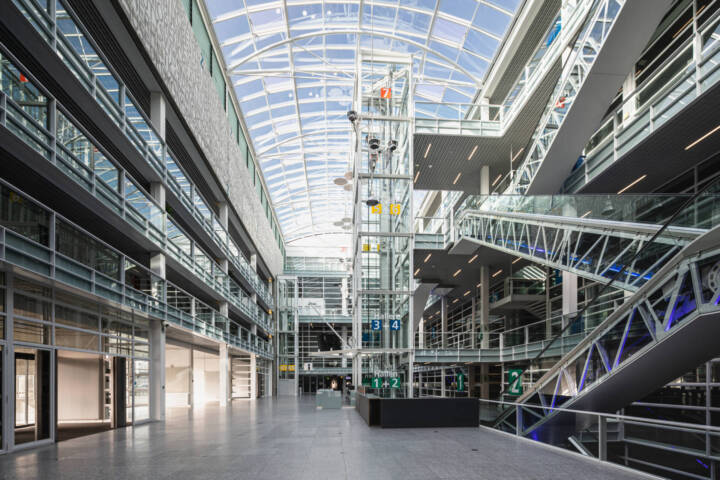
You can take a virtual tour through the Messe Zürich here.
Start yout tour now!