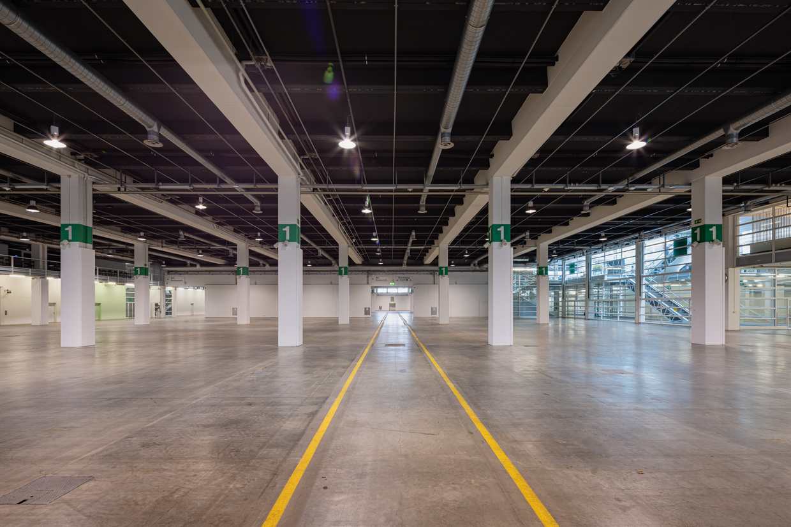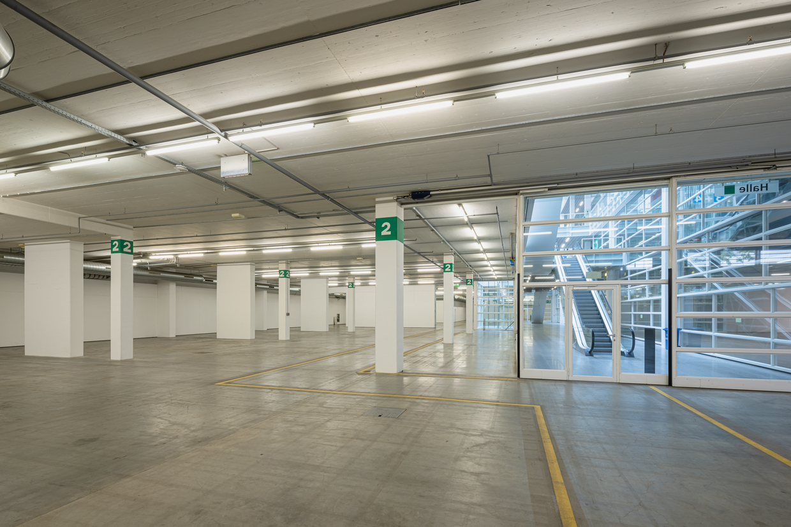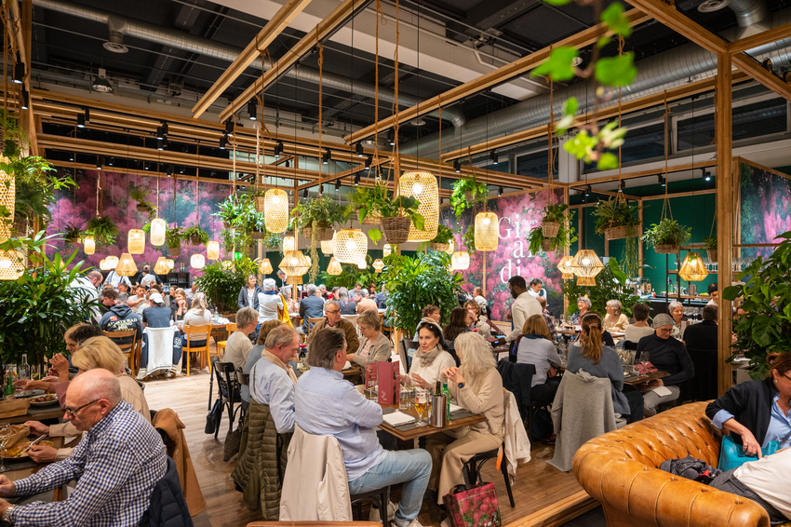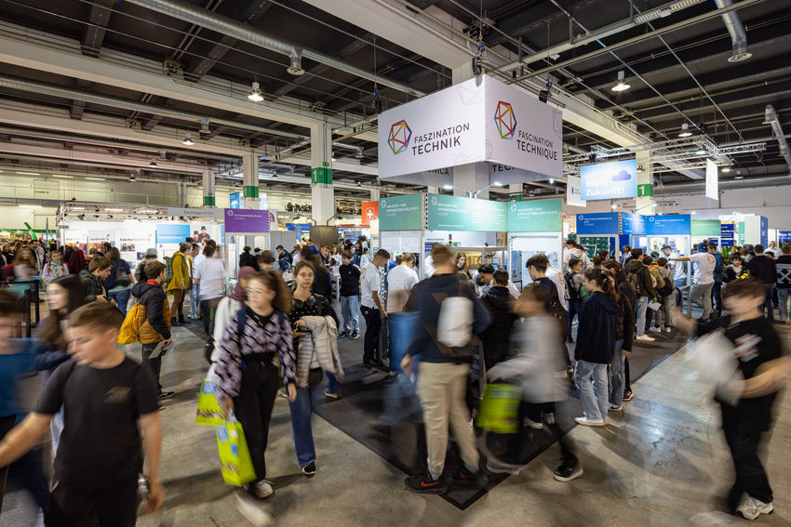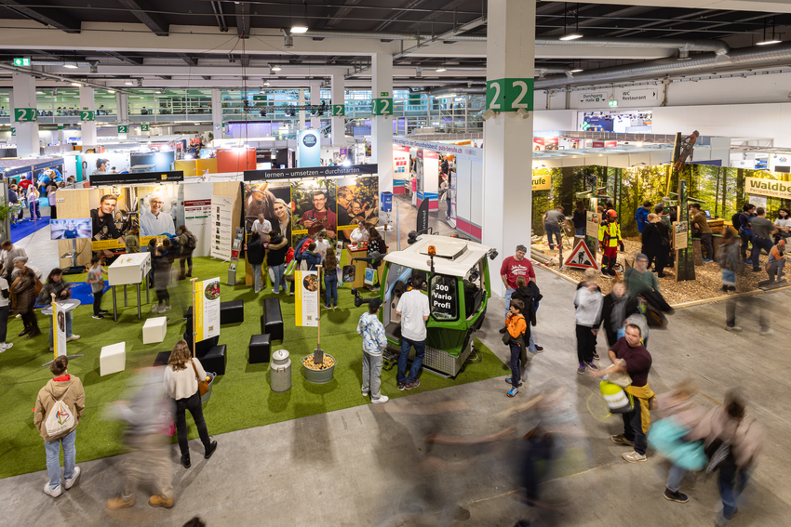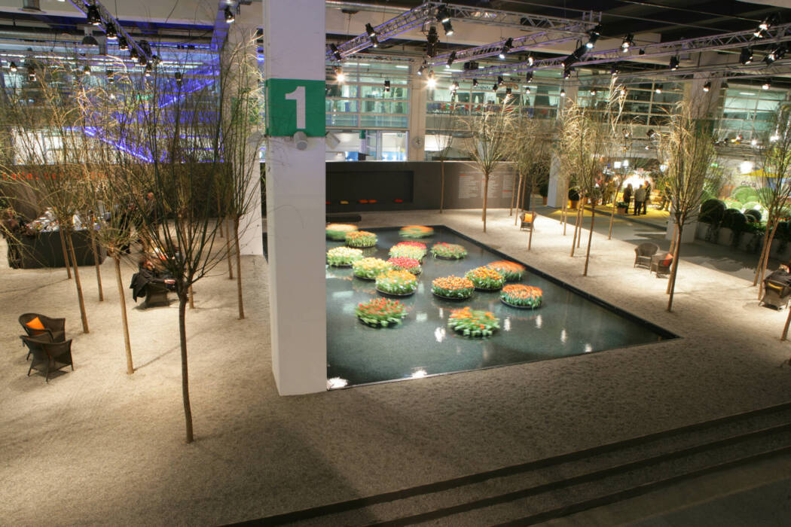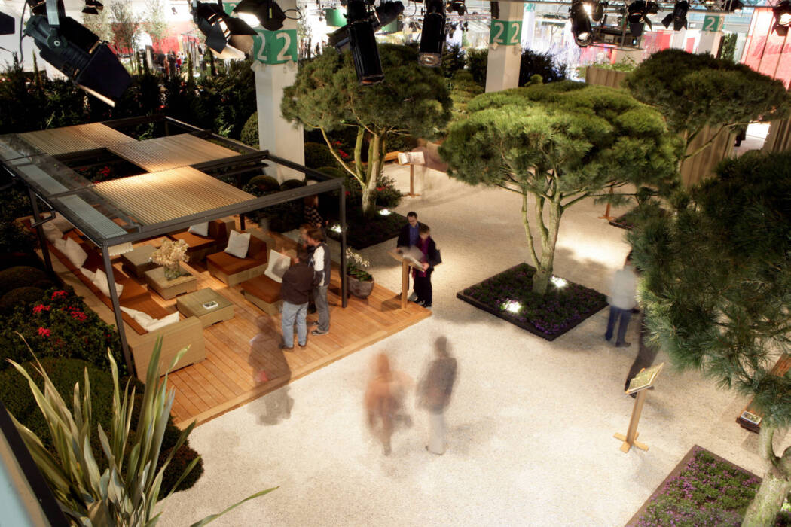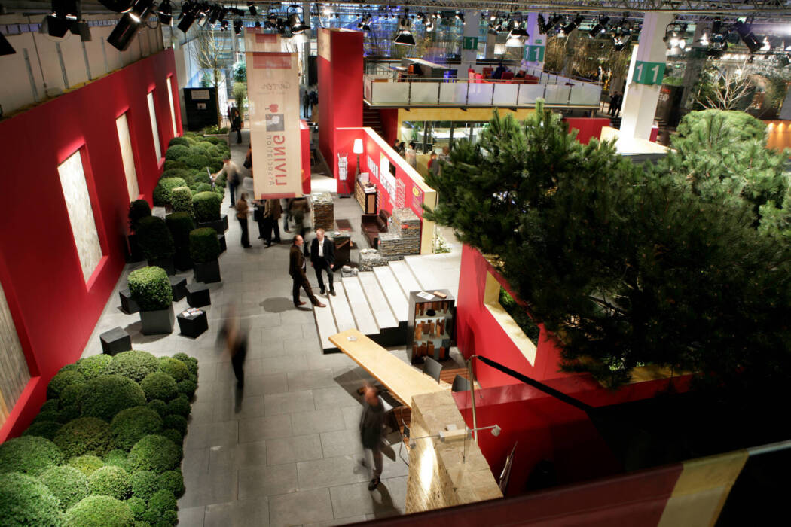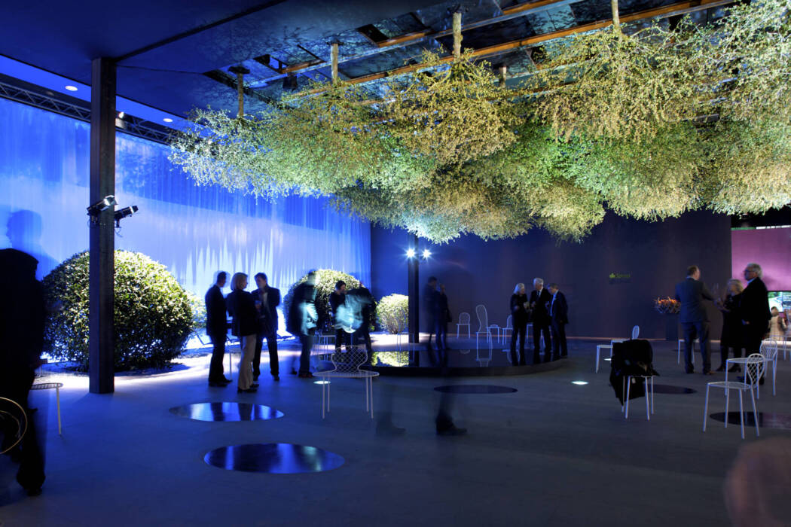Halls 1 and 2 are our largest halls in terms of surface area. They can be used individually or in combination with each other and are particularly suitable for large and heavy exhibits. Deliveries can be made directly to the halls – the ramps are designed for articulated lorries weighing up to 40 tonnes.
The galleries above Halls 1 and 2 house the “Verde” self-service restaurant. This seats 450 and offers a wide range of catering options. The elevated location with its far-reaching view is an inviting place to linger.
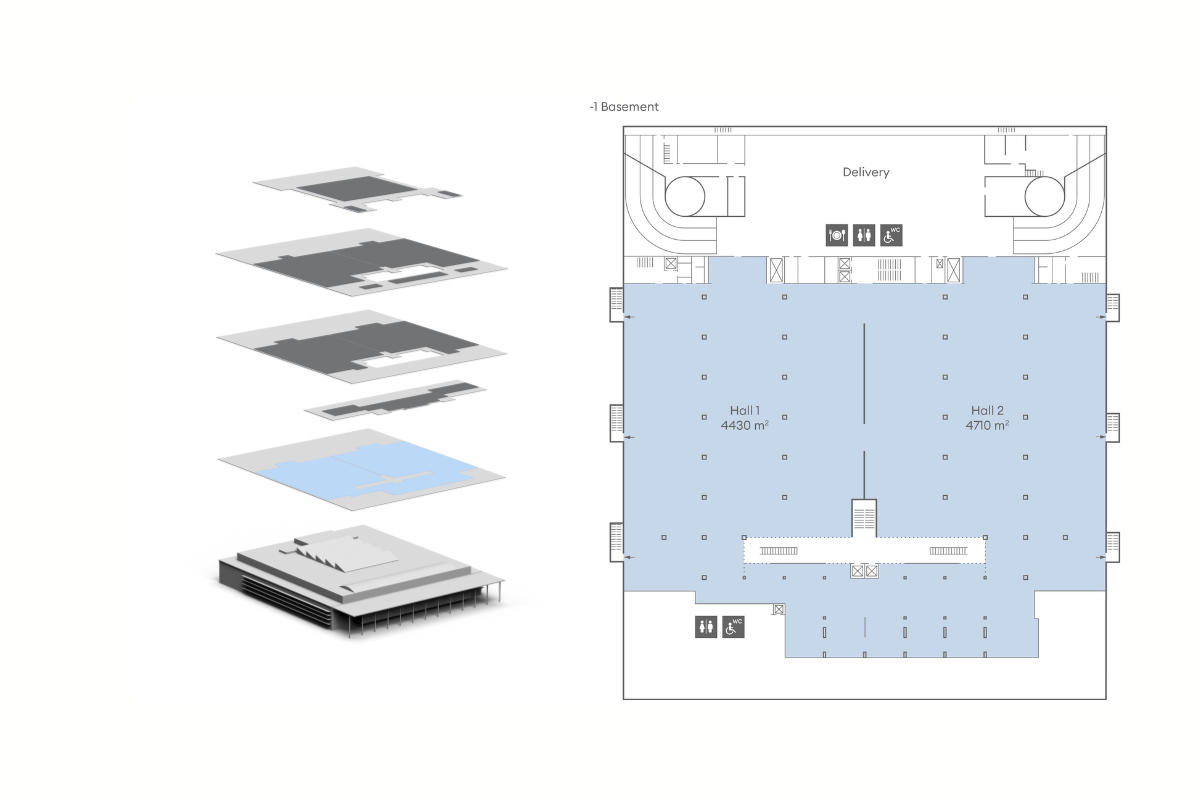
-
More information about the halls
Eyebolt height: 8.10 m
Trafficability: Lkw, 40 t
Service grid: 1 connection per 45 – 50 m²
Goods lift: 3 x 6 m; height 3.50 m, 8.6 t load capacity
Door height: 4.50 m
Service connections: Floor sockets for power, water, telephone and internet
-
Restaurants
“Verde”, 450 seats (self-service)
